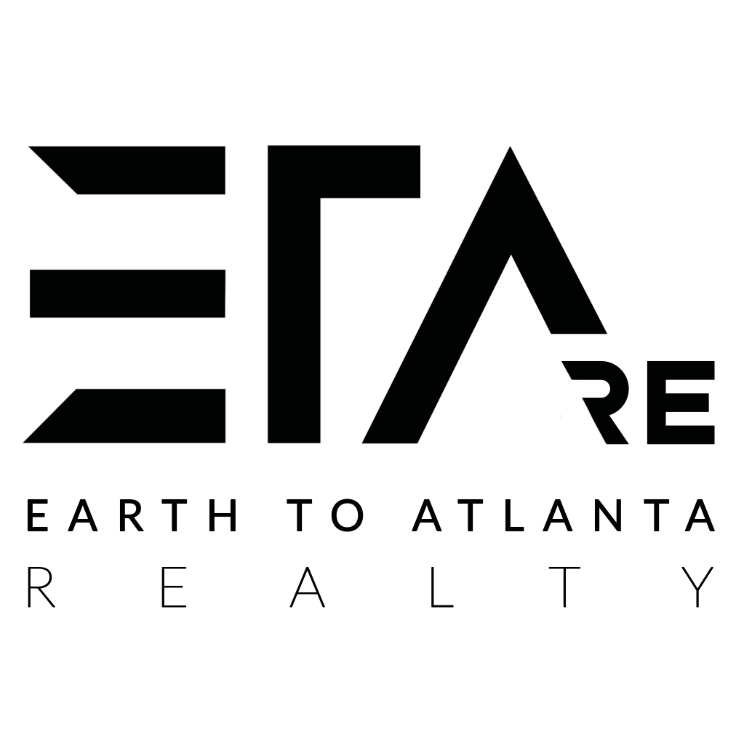
UPDATED:
Key Details
Property Type Single Family Home
Sub Type Single Family Residence
Listing Status Active
Purchase Type For Sale
Square Footage 3,173 sqft
Price per Sqft $189
Subdivision The Capitol At Senators Ridge
MLS Listing ID 7650824
Style Craftsman,Traditional
Bedrooms 4
Full Baths 2
Half Baths 1
Construction Status Resale
HOA Fees $688/ann
HOA Y/N Yes
Year Built 2001
Annual Tax Amount $1,368
Tax Year 2024
Lot Size 0.770 Acres
Acres 0.77
Property Sub-Type Single Family Residence
Source First Multiple Listing Service
Property Description
Upstairs features: Primary Bedroom Suite, spacious and serene, featuring a tray ceiling, with two large windows bringing in beautiful natural light. Room is large enough for a sitting area or reading nook, perfect for quiet relaxation. Opening into the bathroom featuring double vanities with solid surface countertops and a large soaking tub nestled in the corner beneath a large window.. Private water closet. Generous walk in closet just off the bathroom.
Three additional bedrooms, comfortably sized with generous closet spaces. One of the bedrooms would be perfect for a nursery or upstairs office.
Hall bathroom conveniently located to serve the three secondary bedrooms.
Basement: Partial finished and is highly versatile. Could be a Recreation room, perfect for lounging, games or casual gatherings. Would make great space for a pool table, ping pong table, media room, theater room or home gym! Could add a closet and have an additional bedroom. A generous portion of the basement remains unfinished, ideal for seasonal storage, workshop or future expanding. The basement adapts to your lifestyle!
The location of this neighborhood is very convenient to Schools, Shopping, Restaurants, I-75.
Location
State GA
County Paulding
Area The Capitol At Senators Ridge
Lake Name None
Rooms
Bedroom Description Oversized Master,Other
Other Rooms None
Basement Bath/Stubbed, Daylight, Exterior Entry, Finished, Full, Unfinished
Dining Room Separate Dining Room
Kitchen Breakfast Bar, Breakfast Room, Pantry, Stone Counters, Other
Interior
Interior Features Double Vanity, Entrance Foyer 2 Story, High Ceilings 9 ft Main, Tray Ceiling(s), Walk-In Closet(s), Other
Heating Central, Forced Air, Natural Gas
Cooling Ceiling Fan(s), Central Air, Electric
Flooring Carpet, Ceramic Tile, Hardwood, Laminate
Fireplaces Number 1
Fireplaces Type Factory Built, Family Room, Glass Doors, Stone, Ventless
Equipment None
Window Features None
Appliance Dishwasher, Dryer, Gas Cooktop, Gas Oven, Gas Water Heater, Microwave, Refrigerator, Washer
Laundry Laundry Room, Main Level, Sink, Other
Exterior
Exterior Feature Private Entrance, Private Yard, Rain Gutters
Parking Features Attached, Driveway, Garage, Garage Door Opener, Garage Faces Side, Kitchen Level, Level Driveway
Garage Spaces 2.0
Fence None
Pool None
Community Features Clubhouse, Homeowners Assoc, Playground, Pool, Tennis Court(s), Other
Utilities Available Cable Available, Electricity Available, Natural Gas Available, Phone Available, Underground Utilities, Water Available, Other
Waterfront Description None
View Y/N Yes
View Neighborhood, Trees/Woods, Other
Roof Type Composition,Shingle,Other
Street Surface Asphalt
Accessibility None
Handicap Access None
Porch Deck, Front Porch, Side Porch
Total Parking Spaces 1
Private Pool false
Building
Lot Description Back Yard, Front Yard, Landscaped, Other
Story Two
Foundation See Remarks
Sewer Septic Tank
Water Public
Architectural Style Craftsman, Traditional
Level or Stories Two
Structure Type Cedar,Cement Siding,Stone
Construction Status Resale
Schools
Elementary Schools Burnt Hickory
Middle Schools Sammy Mcclure Sr.
High Schools North Paulding
Others
Senior Community no
Restrictions true
Tax ID 047985
Ownership Fee Simple
Financing yes
Special Listing Condition Real Estate Owned

Get More Information




