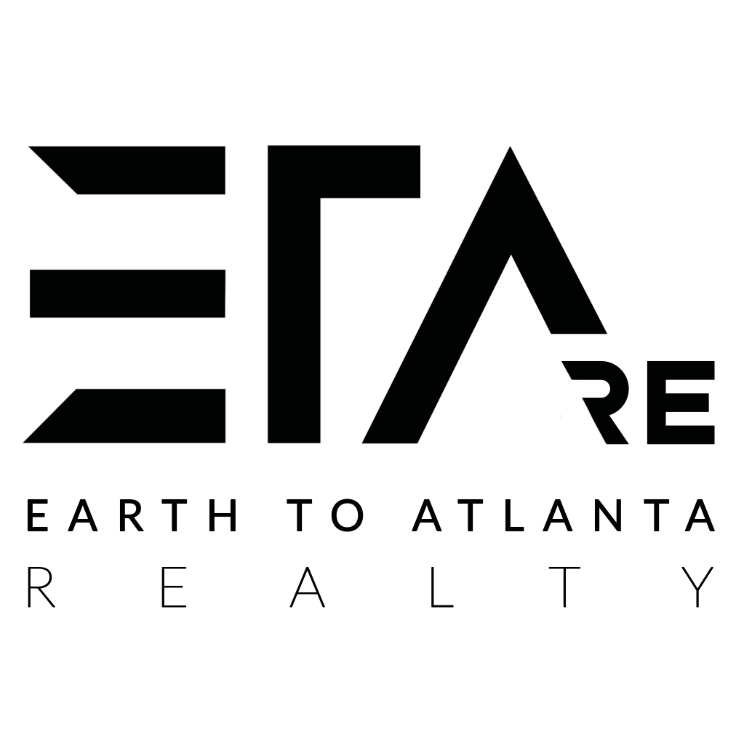
UPDATED:
Key Details
Property Type Single Family Home
Sub Type Single Family Residence
Listing Status Active
Purchase Type For Sale
Square Footage 1,660 sqft
Price per Sqft $331
Subdivision Gatewood
MLS Listing ID 7656505
Style Cape Cod
Bedrooms 3
Full Baths 2
Half Baths 1
Construction Status Resale
HOA Fees $650/ann
HOA Y/N Yes
Year Built 1995
Annual Tax Amount $2,236
Tax Year 2024
Lot Size 6,677 Sqft
Acres 0.1533
Property Sub-Type Single Family Residence
Source First Multiple Listing Service
Property Description
The home is a well cared for Cape with 3 rooms and 2 full baths up, the owner's suite has a full bath ensuite while the other 2 share a hall bath. The main offers a cathedral ceiling and dormered windows to bath the living room in sunlight and space. Formal dining off the living room and adjacent to the eat-in kitchen. Half bath and laundry room on main. The curb appeal of this home is priceless, a manicured yard and bushes, field stone path to the back, where you may lounge in the shade of your deck, and enjoy the extra storage provided by the shed. A built in gas grill provides an easy solution for grilling out. Yard care just got easier too! A bluetooth enabled sprinkler system to keep it green. The siding and roof have been replaced since the home was built including the wider gutters and more recently the windows have been upgraded.
Location
State GA
County Fulton
Area Gatewood
Lake Name None
Rooms
Bedroom Description None
Other Rooms Shed(s)
Basement None
Dining Room Separate Dining Room
Kitchen Cabinets Other, Eat-in Kitchen, Stone Counters
Interior
Interior Features Cathedral Ceiling(s), Double Vanity, Entrance Foyer 2 Story, High Speed Internet, Tray Ceiling(s), Walk-In Closet(s)
Heating Central, Forced Air, Natural Gas
Cooling Central Air, Electric
Flooring Carpet, Ceramic Tile, Wood
Fireplaces Number 1
Fireplaces Type Gas Starter, Living Room
Equipment None
Window Features Double Pane Windows,Insulated Windows
Appliance Dishwasher, Disposal, Gas Oven, Gas Water Heater, Microwave, Refrigerator
Laundry In Kitchen, Laundry Room, Main Level
Exterior
Exterior Feature Private Entrance, Private Yard, Rain Gutters
Parking Features Garage, Garage Door Opener, Garage Faces Front
Garage Spaces 2.0
Fence Back Yard, Wood
Pool None
Community Features Clubhouse, Pickleball, Pool, Tennis Court(s)
Utilities Available Cable Available, Electricity Available, Natural Gas Available, Sewer Available, Underground Utilities, Water Available
Waterfront Description None
View Y/N Yes
View Other
Roof Type Shingle
Street Surface Asphalt
Accessibility None
Handicap Access None
Porch Rear Porch
Private Pool false
Building
Lot Description Back Yard, Front Yard, Landscaped, Level, Private, Rectangular Lot
Story Two
Foundation Slab
Sewer Public Sewer
Water Public
Architectural Style Cape Cod
Level or Stories Two
Structure Type Brick Front,Vinyl Siding
Construction Status Resale
Schools
Elementary Schools Cogburn Woods
Middle Schools Hopewell
High Schools Cambridge
Others
HOA Fee Include Swim,Tennis
Senior Community no
Restrictions false
Tax ID 22 496111100032
Acceptable Financing Cash, Conventional, FHA, VA Loan
Listing Terms Cash, Conventional, FHA, VA Loan

Get More Information




