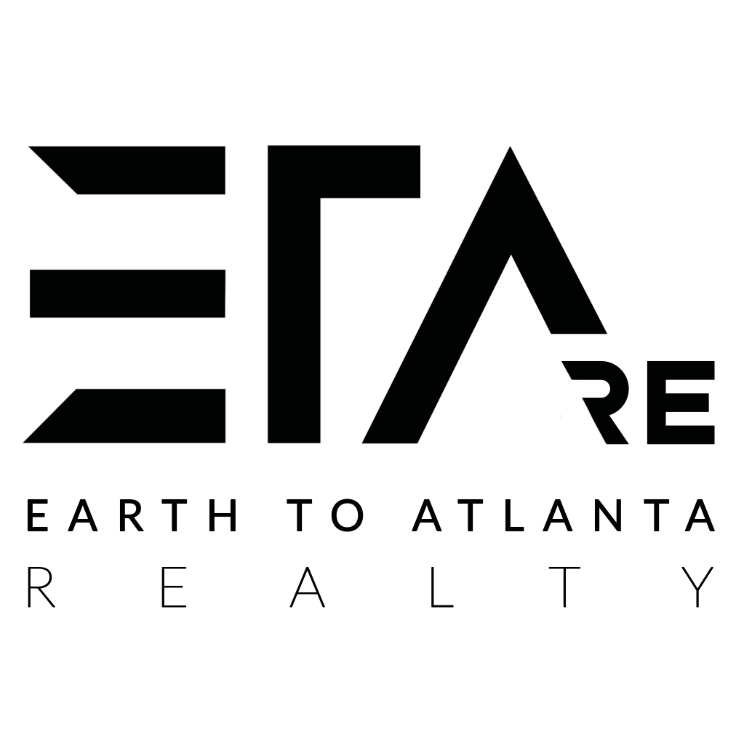
UPDATED:
Key Details
Property Type Single Family Home
Sub Type Single Family Residence
Listing Status Active
Purchase Type For Sale
Square Footage 1,622 sqft
Price per Sqft $212
Subdivision Villages The Brookmont
MLS Listing ID 7656611
Style Ranch
Bedrooms 3
Full Baths 2
Construction Status Resale
HOA Fees $598/ann
HOA Y/N Yes
Year Built 2015
Annual Tax Amount $3,356
Tax Year 2024
Lot Size 7,187 Sqft
Acres 0.165
Property Sub-Type Single Family Residence
Source First Multiple Listing Service
Property Description
The owner's suite is tucked away for a little extra peace and quiet, and the two secondary bedrooms give you options—kids, guests, or that home office you've been meaning to set up. You'll also appreciate the two-car garage for parking and storage, and the fenced backyard that's perfect for pets, play, or weekend cookouts.
What really makes this place special is the community itself. Neighbors here don't just wave from the driveway—they actually get together for events and keep the neighborhood feeling warm and welcoming. Plus, you're just minutes from shopping, dining, and the highway, so convenience is on your side too.
At $345,000, this home is move-in ready and waiting for you. Come see it in person and picture your life here—it might just feel like home the second you walk through the door.
Location
State GA
County Douglas
Area Villages The Brookmont
Lake Name None
Rooms
Bedroom Description None
Other Rooms None
Basement None
Main Level Bedrooms 3
Dining Room Open Concept
Kitchen Cabinets Stain, Kitchen Island, Solid Surface Counters, Other
Interior
Interior Features High Ceilings 9 ft Main, Vaulted Ceiling(s), Walk-In Closet(s)
Heating Central, Electric
Cooling Ceiling Fan(s), Central Air
Flooring Carpet, Luxury Vinyl, Other
Fireplaces Type None
Equipment None
Window Features None
Appliance Dishwasher, Disposal, Gas Range
Laundry Laundry Room
Exterior
Exterior Feature Private Yard
Parking Features Attached, Garage, Garage Faces Rear
Garage Spaces 2.0
Fence Back Yard
Pool None
Community Features Clubhouse, Fitness Center, Homeowners Assoc, Tennis Court(s)
Utilities Available Cable Available, Electricity Available, Natural Gas Available, Sewer Available, Water Available
Waterfront Description None
View Y/N Yes
View Neighborhood
Roof Type Composition
Street Surface Asphalt,Paved
Accessibility None
Handicap Access None
Porch Covered
Private Pool false
Building
Lot Description Back Yard
Story One
Foundation Combination, Slab
Sewer Public Sewer
Water Public
Architectural Style Ranch
Level or Stories One
Structure Type Wood Siding
Construction Status Resale
Schools
Elementary Schools Mount Carmel - Douglas
Middle Schools Chestnut Log
High Schools New Manchester
Others
Senior Community no
Restrictions false
Tax ID 00850150202
Virtual Tour https://mxlewis.spotlightmediagroup.com/tours/tour.php?tourid=143305&mlsversion=1

Get More Information




