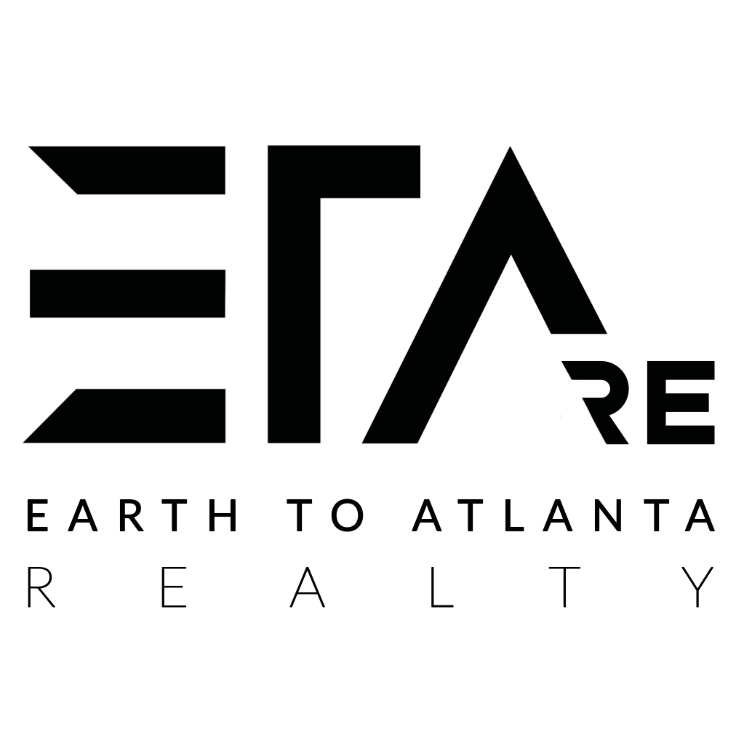
UPDATED:
Key Details
Property Type Single Family Home
Sub Type Single Family Residence
Listing Status Active
Purchase Type For Sale
Square Footage 3,200 sqft
Price per Sqft $187
Subdivision Northwicke
MLS Listing ID 7663303
Style Traditional
Bedrooms 4
Full Baths 3
Half Baths 1
Construction Status Resale
HOA Fees $370/ann
HOA Y/N Yes
Year Built 2000
Annual Tax Amount $5,108
Tax Year 2024
Lot Size 0.750 Acres
Acres 0.75
Property Sub-Type Single Family Residence
Source First Multiple Listing Service
Property Description
This four-sided brick residence features an architectural shingle roof, plantation shutters, and a charming semi-wraparound porch that showcase its timeless appeal. Set on one of the largest lots in the community, the park-like grounds include a spring-fed creek and thoughtfully designed gardens, making it one of the most desirable settings in the area.
Inside, the updated chef's kitchen—complete with stainless steel appliances—sets the stage for seamless entertaining. This 4 bedroom, 3.5 bath home offers a desirable primary-on-main layout, detailed trim work, and multiple built-in bookcases. The covered front porch opens to a dramatic two-story foyer, where you'll enjoy views of the expansive formal dining room, the bright eat-in kitchen with solid oak cabinetry and updated countertops, and a warm, inviting living room with a gas fireplace.
The primary suite boasts trey ceilings, a roomy walk-in closet, and a completely renovated spa-like bath. Upstairs, secondary bedrooms are generously sized: two share a Jack-and-Jill bath, while a loft-style bedroom enjoys its own ensuite. With fresh interior paint, updated baths, and countless thoughtful upgrades, this home offers both elegance and comfort.
Don't miss this opportunity—homes of this caliber move quickly and won't last long.
Location
State GA
County Gwinnett
Area Northwicke
Lake Name None
Rooms
Bedroom Description Master on Main,Roommate Floor Plan
Other Rooms None
Basement None
Main Level Bedrooms 1
Dining Room Separate Dining Room
Kitchen Breakfast Room, Cabinets Stain, Eat-in Kitchen, Kitchen Island, Pantry, Solid Surface Counters
Interior
Interior Features Bookcases, Crown Molding, Entrance Foyer 2 Story, High Ceilings 9 ft Main, High Ceilings 10 ft Main, High Speed Internet, Recessed Lighting, Tray Ceiling(s), Walk-In Closet(s)
Heating Forced Air, Natural Gas
Cooling Central Air
Flooring Carpet, Hardwood, Tile
Fireplaces Number 1
Fireplaces Type Factory Built, Family Room, Gas Log, Gas Starter
Equipment Irrigation Equipment
Window Features Double Pane Windows,Insulated Windows,Plantation Shutters
Appliance Dishwasher, Disposal, Double Oven, Gas Cooktop, Gas Water Heater, Microwave, Range Hood, Self Cleaning Oven
Laundry Gas Dryer Hookup, Laundry Room, Main Level, Sink
Exterior
Exterior Feature Garden, Rain Gutters
Parking Features Attached, Garage
Garage Spaces 2.0
Fence None
Pool None
Community Features None
Utilities Available Underground Utilities
Waterfront Description Creek
View Y/N Yes
View Neighborhood
Roof Type Composition
Street Surface Paved
Accessibility None
Handicap Access None
Porch Covered, Side Porch, Wrap Around
Private Pool false
Building
Lot Description Back Yard, Creek On Lot, Landscaped, Sloped
Story Two
Foundation Slab
Sewer Public Sewer
Water Public
Architectural Style Traditional
Level or Stories Two
Structure Type Brick,Brick 4 Sides
Construction Status Resale
Schools
Elementary Schools Patrick
Middle Schools Jones
High Schools Seckinger
Others
Senior Community no
Restrictions true
Tax ID R7141 063

Get More Information




