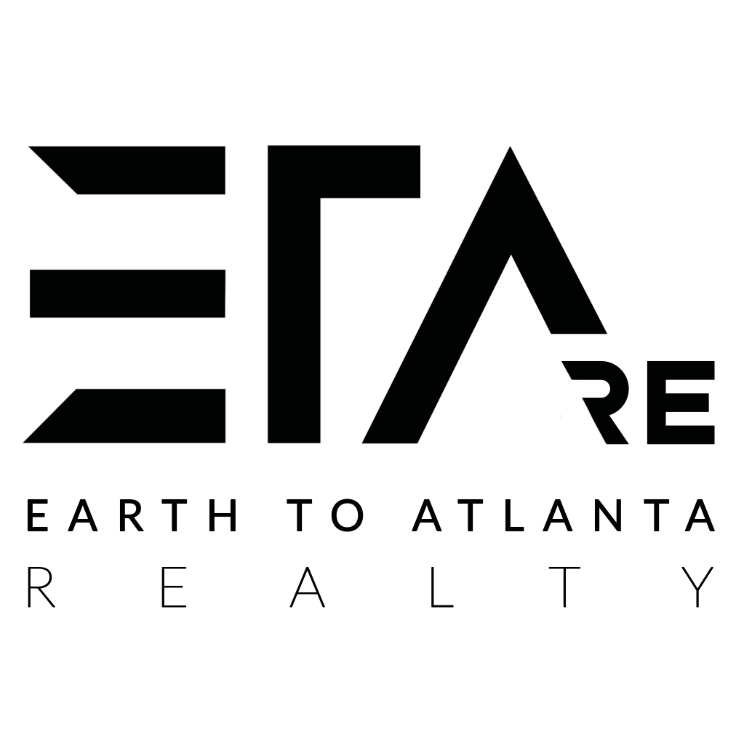
UPDATED:
Key Details
Property Type Single Family Home
Sub Type Single Family Residence
Listing Status Active
Purchase Type For Sale
Square Footage 2,620 sqft
Price per Sqft $227
Subdivision The Preserve At Hamilton Mill
MLS Listing ID 7664295
Style Ranch
Bedrooms 3
Full Baths 2
Half Baths 1
Construction Status Resale
HOA Fees $500/qua
HOA Y/N Yes
Year Built 2019
Annual Tax Amount $6,826
Tax Year 2024
Lot Size 8,276 Sqft
Acres 0.19
Property Sub-Type Single Family Residence
Source First Multiple Listing Service
Property Description
As you enter, you'll be greeted by a wide foyer flanked by spacious formal living and dining rooms. Though built only six years ago, this home feels almost brand new. The open-concept main living area features 11-foot ceilings, hardwood flooring throughout the entire main level, including the master bedroom, and a cozy fireplace with a floating mantle and tile surround.
The chef's kitchen is a true showpiece with 42" white cabinets, white quartz countertops, stainless steel appliances, and a modern weathered wood-look tile backsplash that adds warmth and character. The split cooking design includes a wall-mounted oven and microwave with a separate gas cooktop and vent hood vented to the outside.
The split-bedroom layout offers two secondary bedrooms with a full bath between them—one featuring a versatile queen-size Murphy bed. The spacious master suite includes a double vanity, a beautifully tiled shower with a bench, and a large walk-in closet.
Fantastic location—just 5 minutes to I-85 (Exit 118), 10 minutes to Northside Hospital Gwinnett, and close to Seckinger High School, Mall of Georgia, Costco, Sam's Club, and more! Just 5 minutes from Bogan Park and only 15 minutes to the scenic Mulberry Park with a large lake—perfect for outdoor activities! There's a great golf course located just 10 minutes away. Easy maintenance with lawn care included with HOA dues.
Don't miss the opportunity to make this stunning house your forever home!
Location
State GA
County Gwinnett
Area The Preserve At Hamilton Mill
Lake Name None
Rooms
Bedroom Description Master on Main,Oversized Master
Other Rooms Garage(s)
Basement None
Main Level Bedrooms 3
Dining Room Seats 12+, Separate Dining Room
Kitchen Breakfast Bar, Cabinets White, Eat-in Kitchen, Kitchen Island, Pantry Walk-In, Stone Counters, View to Family Room
Interior
Interior Features Double Vanity, Entrance Foyer, High Speed Internet, Tray Ceiling(s)
Heating Forced Air, Hot Water, Natural Gas
Cooling Electric, Zoned
Flooring Carpet, Hardwood, Tile
Fireplaces Number 1
Fireplaces Type Factory Built, Family Room
Equipment None
Window Features Insulated Windows
Appliance Dishwasher, Disposal, Gas Cooktop, Gas Oven, Gas Range, Gas Water Heater, Microwave, Range Hood, Self Cleaning Oven
Laundry Electric Dryer Hookup, Laundry Room, Main Level
Exterior
Exterior Feature Lighting, Private Yard
Parking Features Attached, Driveway, Garage, Garage Door Opener, Garage Faces Front
Garage Spaces 2.0
Fence None
Pool None
Community Features Clubhouse, Fitness Center, Homeowners Assoc, Meeting Room, Near Schools, Near Shopping, Park, Restaurant
Utilities Available Cable Available, Electricity Available, Natural Gas Available, Phone Available, Sewer Available, Underground Utilities, Water Available
Waterfront Description None
View Y/N Yes
View Neighborhood, Trees/Woods
Roof Type Composition,Shingle
Street Surface Concrete,Paved
Accessibility None
Handicap Access None
Porch Covered, Front Porch, Patio, Rear Porch
Private Pool false
Building
Lot Description Back Yard, Corner Lot, Front Yard, Landscaped, Private, Wooded
Story One
Foundation Slab
Sewer Public Sewer
Water Public
Architectural Style Ranch
Level or Stories One
Structure Type Brick 4 Sides
Construction Status Resale
Schools
Elementary Schools Harmony - Gwinnett
Middle Schools Jones
High Schools Seckinger
Others
HOA Fee Include Maintenance Grounds
Senior Community no
Restrictions true
Tax ID R7222 252
Acceptable Financing Cash, Conventional
Listing Terms Cash, Conventional

Get More Information




