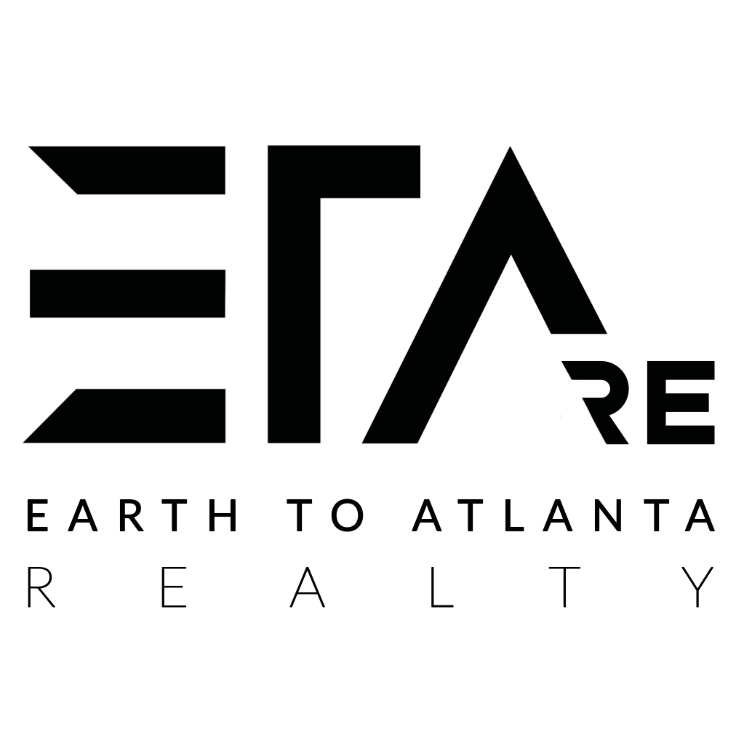
UPDATED:
Key Details
Property Type Single Family Home
Sub Type Single Family Residence
Listing Status Active
Purchase Type For Sale
Square Footage 1,722 sqft
Price per Sqft $203
Subdivision Winchester Forest
MLS Listing ID 7666074
Style Traditional
Bedrooms 5
Full Baths 4
Construction Status Resale
HOA Y/N No
Year Built 1997
Annual Tax Amount $3,507
Tax Year 2025
Lot Size 0.271 Acres
Acres 0.2712
Property Sub-Type Single Family Residence
Source First Multiple Listing Service
Property Description
Seize a rare business opportunity with this incredibly versatile property, perfectly suited for the entrepreneur or work-from-home professional. A fully separate, spacious office suite is a highlight of this home, offering a private entrance, its own parking, a full bath, and extensive closet space. The possibilities are endless—from a design studio to a consulting practice to a home based hair and nail salon, this dedicated space allows you to run your business right from home. For those seeking an investment, this suite could also be used as a private rental with access to the main kitchen.
The main residence is equally impressive, featuring beautiful hardwood floors, plantation shutters, and a gorgeous updated kitchen with white cabinets, stainless appliances, a gas stove, and granite countertops. The comfortable owners suite includes a spacious ensuite bathroom, while two additional bedrooms and a full bath provide comfortable living quarters for family. Downstairs you will find an additional room that can serve as a family room or additional bedroom with a full bathroom and large closet. Outside, the large back deck with a firepit and rustic grill is an entertainer's dream, providing the perfect balance between professional life and relaxation. With NO HOA, you have the freedom to build the life and business you've always wanted, all conveniently located near the interstate, shopping, and dining.
Location
State GA
County Cobb
Area Winchester Forest
Lake Name None
Rooms
Bedroom Description In-Law Floorplan,Roommate Floor Plan,Studio
Other Rooms None
Basement None
Main Level Bedrooms 3
Dining Room Separate Dining Room
Kitchen Breakfast Bar, Cabinets White, Pantry, Solid Surface Counters, Stone Counters, View to Family Room
Interior
Interior Features Double Vanity, Entrance Foyer, High Ceilings 9 ft Main, High Speed Internet, Tray Ceiling(s)
Heating Forced Air, Natural Gas
Cooling Ceiling Fan(s), Central Air
Flooring Luxury Vinyl, Wood
Fireplaces Number 1
Fireplaces Type Family Room
Equipment None
Window Features Plantation Shutters
Appliance Dishwasher, Disposal, Dryer, Gas Oven, Gas Range, Range Hood, Refrigerator, Washer
Laundry Laundry Room, Lower Level
Exterior
Exterior Feature Private Entrance, Rain Gutters, Other
Parking Features Attached, Drive Under Main Level, Driveway, Garage, Garage Faces Front
Garage Spaces 1.0
Fence Chain Link
Pool None
Community Features None
Utilities Available Cable Available, Electricity Available, Natural Gas Available, Phone Available, Sewer Available, Water Available
Waterfront Description None
View Y/N Yes
View Neighborhood
Roof Type Composition
Street Surface Asphalt
Accessibility None
Handicap Access None
Porch Deck
Private Pool false
Building
Lot Description Back Yard, Cleared, Front Yard, Rectangular Lot, Sloped
Story Multi/Split
Foundation Slab
Sewer Public Sewer
Water Public
Architectural Style Traditional
Level or Stories Multi/Split
Structure Type Fiber Cement
Construction Status Resale
Schools
Elementary Schools Kennesaw/Big Shanty
Middle Schools Awtrey
High Schools North Cobb
Others
Senior Community no
Restrictions false
Tax ID 20010102170
Special Listing Condition Third Party Approval

Get More Information




