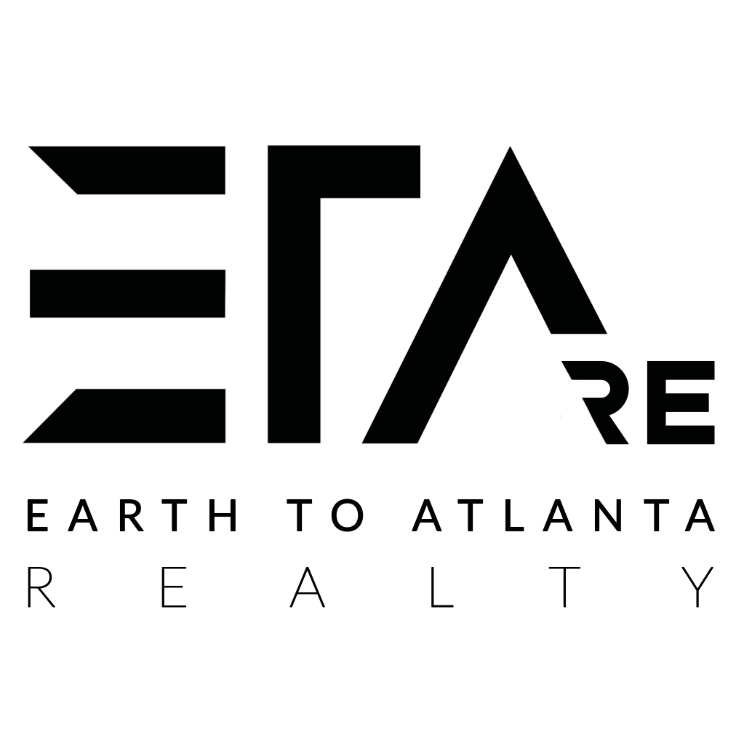
Open House
Sat Oct 18, 2:00pm - 4:00pm
UPDATED:
Key Details
Property Type Single Family Home
Sub Type Single Family Residence
Listing Status Active
Purchase Type For Sale
Square Footage 2,259 sqft
Price per Sqft $236
Subdivision Historic Downtown Acworth
MLS Listing ID 7665550
Style Traditional
Bedrooms 4
Full Baths 2
Half Baths 1
Construction Status Resale
HOA Y/N No
Year Built 2020
Annual Tax Amount $5,654
Tax Year 2025
Lot Size 7,405 Sqft
Acres 0.17
Property Sub-Type Single Family Residence
Source First Multiple Listing Service
Property Description
Inside, the bright two-story foyer leads to an OPEN LAYOUT. The eat-in kitchen features stainless steel appliances, white cabinets, and granite countertops, which seamlessly transition into the living area, complete with a gas log fireplace. The FORMAL DINING ROOM provides a separate space for meals and entertaining, or it can be easily converted into a HOME OFFICE. Fresh paint, crown molding, and subway-tiled bathrooms add a sleek, modern feel throughout the home.
Enjoy plenty of outdoor space, featuring a designated FIRE PIT, large WOODEN DECK, COVERED PATIO with an extended slab, and beautifully fenced front/back yards, perfect for families and pets. The EXTENDED DRIVEWAY parking pad provides added convenience.
The unfinished walkout basement is STUBBED for a bathroom and ready for expansion, offering flexibility to create a private retreat, home gym, or guest suite.
Schedule your private tour today and experience everything this charming home has to offer.
Location
State GA
County Cobb
Area Historic Downtown Acworth
Lake Name None
Rooms
Bedroom Description Oversized Master,Other
Other Rooms None
Basement Bath/Stubbed, Daylight, Full, Walk-Out Access, Other
Dining Room Separate Dining Room, Other
Kitchen Breakfast Bar, Eat-in Kitchen, Kitchen Island, Stone Counters, View to Family Room, Other
Interior
Interior Features Crown Molding, Entrance Foyer 2 Story, Walk-In Closet(s)
Heating Central, Forced Air
Cooling Ceiling Fan(s), Central Air
Flooring Carpet, Hardwood, Tile, Other
Fireplaces Number 1
Fireplaces Type Gas Log, Gas Starter, Living Room, Stone
Equipment None
Window Features Insulated Windows
Appliance Dishwasher, Gas Range, Gas Water Heater, Microwave, Refrigerator
Laundry Laundry Room, Lower Level
Exterior
Exterior Feature Rain Gutters, Other
Parking Features Driveway, Garage, Garage Faces Front, Kitchen Level
Garage Spaces 2.0
Fence Back Yard, Fenced, Front Yard, Wood
Pool None
Community Features Boating, Dog Park, Fishing, Lake, Near Schools, Near Shopping, Near Trails/Greenway, Park, Playground, Restaurant, Sidewalks, Other
Utilities Available Cable Available, Electricity Available, Natural Gas Available, Sewer Available, Underground Utilities, Water Available
Waterfront Description None
View Y/N Yes
View Other
Roof Type Composition
Street Surface Asphalt
Accessibility None
Handicap Access None
Porch Covered, Deck, Front Porch, Patio
Private Pool false
Building
Lot Description Back Yard, Front Yard, Other
Story Two
Foundation Concrete Perimeter
Sewer Public Sewer
Water Public
Architectural Style Traditional
Level or Stories Two
Structure Type Cement Siding
Construction Status Resale
Schools
Elementary Schools Mccall Primary/Acworth Intermediate
Middle Schools Barber
High Schools North Cobb
Others
Senior Community no
Restrictions false
Tax ID 20004603140
Acceptable Financing Assumable, Cash, Conventional, FHA, VA Loan
Listing Terms Assumable, Cash, Conventional, FHA, VA Loan

Get More Information




