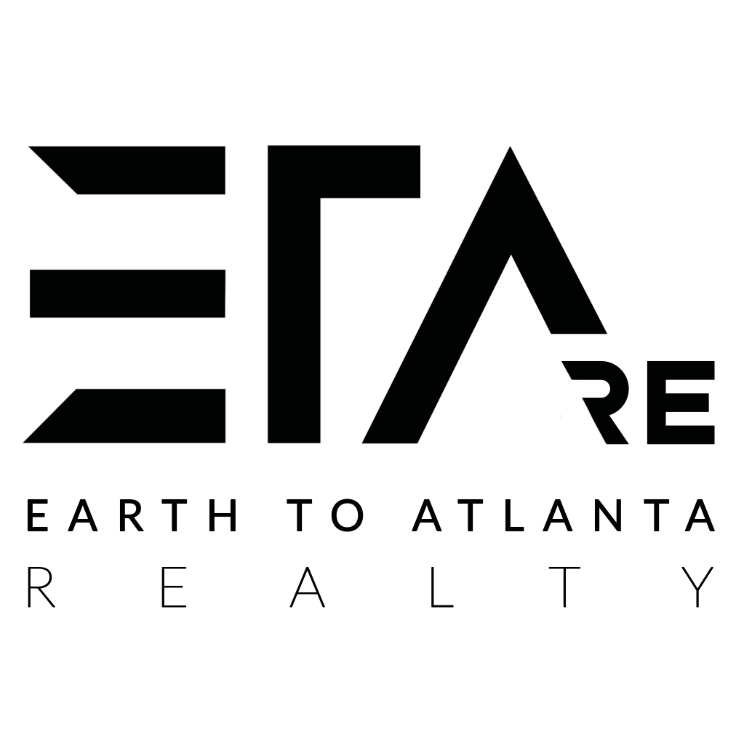
UPDATED:
Key Details
Property Type Single Family Home
Sub Type Single Family Residence
Listing Status Active
Purchase Type For Sale
Square Footage 3,625 sqft
Price per Sqft $131
Subdivision Sweetwater Downs
MLS Listing ID 7667351
Style Cape Cod
Bedrooms 4
Full Baths 2
Half Baths 1
Construction Status Resale
HOA Y/N No
Year Built 1995
Annual Tax Amount $5,244
Tax Year 2024
Lot Size 5.040 Acres
Acres 5.04
Property Sub-Type Single Family Residence
Source First Multiple Listing Service
Property Description
Inside, you'll find 9-foot ceilings, spacious rooms, and oversized walk-in closets throughout. The primary suite is conveniently located on the main level, offering comfort and privacy, while three additional bedrooms upstairs provide plenty of space for family or guests.
The full basement adds incredible flexibility, featuring a workshop area for craftsmen, bonus/flex rooms, generous storage, and a separate entry—perfect for a home office, gym, or potential in-law suite.
Step outside and unwind on the inviting wrap-around porch or the oversized back deck overlooking your serene acreage. A custom-built treehouse, play area, and additional storage shed complete this property, offering endless opportunities for relaxation, entertainment, or creative projects.
With a roof that's only 2 years old and a water heater replaced just 3 years ago, you'll enjoy peace of mind and modern comfort in this beautifully maintained home. Douglas County is one of the most sought-after areas to live—so make this your new home today!
Location
State GA
County Douglas
Area Sweetwater Downs
Lake Name None
Rooms
Bedroom Description Master on Main,Oversized Master,Roommate Floor Plan
Other Rooms None
Basement Bath/Stubbed, Exterior Entry, Unfinished
Main Level Bedrooms 1
Dining Room Open Concept
Kitchen Country Kitchen, Eat-in Kitchen, Kitchen Island, Pantry, Solid Surface Counters
Interior
Interior Features Walk-In Closet(s)
Heating Central
Cooling Ceiling Fan(s), Central Air
Flooring Carpet, Ceramic Tile, Hardwood, Laminate
Fireplaces Number 1
Fireplaces Type Family Room
Equipment None
Window Features Double Pane Windows,Insulated Windows
Appliance Dishwasher, Disposal, Dryer, Electric Cooktop, Electric Oven, Electric Water Heater, Microwave, Refrigerator
Laundry Laundry Room, Main Level, Mud Room
Exterior
Exterior Feature Private Yard, Storage
Parking Features Driveway, Kitchen Level
Fence Chain Link, Fenced, Privacy
Pool None
Community Features None
Utilities Available Cable Available, Electricity Available, Phone Available, Other
Waterfront Description None
View Y/N Yes
View Trees/Woods
Roof Type Composition
Street Surface Asphalt,Paved
Accessibility Accessible Bedroom, Accessible Kitchen, Accessible Washer/Dryer
Handicap Access Accessible Bedroom, Accessible Kitchen, Accessible Washer/Dryer
Porch Deck, Front Porch, Patio, Rear Porch, Wrap Around
Total Parking Spaces 3
Private Pool false
Building
Lot Description Back Yard, Creek On Lot, Front Yard, Irregular Lot, Private, Wooded
Story Two
Foundation Concrete Perimeter
Sewer Septic Tank
Water Public
Architectural Style Cape Cod
Level or Stories Two
Structure Type Vinyl Siding
Construction Status Resale
Schools
Elementary Schools South Douglas
Middle Schools Fairplay
High Schools Alexander
Others
Senior Community no
Restrictions false
Acceptable Financing Cash, Conventional, FHA, USDA Loan, VA Loan
Listing Terms Cash, Conventional, FHA, USDA Loan, VA Loan

Get More Information


