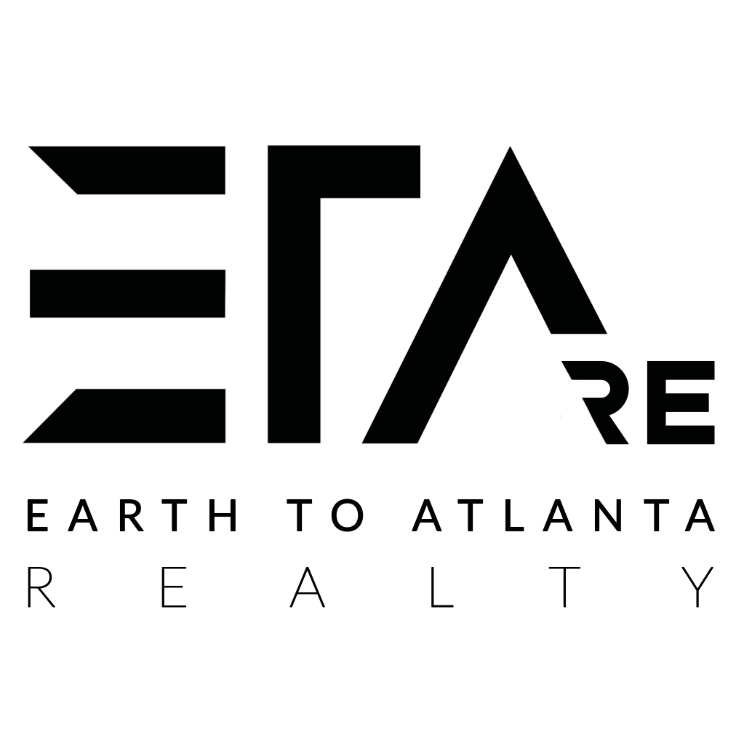
UPDATED:
Key Details
Property Type Single Family Home
Sub Type Single Family Residence
Listing Status Active
Purchase Type For Sale
Square Footage 4,815 sqft
Price per Sqft $122
Subdivision Wildwood/Meadowgate
MLS Listing ID 7666006
Style Colonial,Contemporary
Bedrooms 5
Full Baths 4
Half Baths 1
Construction Status Updated/Remodeled
HOA Fees $375/Semi-Annually
HOA Y/N Yes
Year Built 2003
Annual Tax Amount $8,325
Tax Year 2024
Lot Size 10,454 Sqft
Acres 0.24
Property Sub-Type Single Family Residence
Source First Multiple Listing Service
Property Description
At the heart of the home is a breathtaking open-concept Chef's Kitchen, featuring premium appliances, generous counter space, and seamless flow into the main living areas. Step outside to your private deck overlooking a tranquil lake, creating a picturesque setting for morning coffee or evening gatherings.
Unwind and recharge with your very own space for a private gym and sauna and take advantage of the fully finished basement—perfect for a game room, home theater, or guest suite. The formal dining room adds a touch of sophistication for holiday dinners and special occasions, while the 2-car garage provides ample storage and convenience. Located in the prestigious Wildwood at Meadow Gate, this home offers access to a peaceful neighborhood setting while still being close to top-rated schools, parks, and local amenities.
Don't miss this rare opportunity to own a lakeside retreat with all the luxury upgrades. Schedule your private showing today and discover the lifestyle you've been dreaming of!
Location
State GA
County Gwinnett
Area Wildwood/Meadowgate
Lake Name None
Rooms
Bedroom Description Master on Main
Other Rooms None
Basement Exterior Entry, Finished, Finished Bath, Interior Entry, Walk-Out Access
Main Level Bedrooms 1
Dining Room Seats 12+, Separate Dining Room
Kitchen Breakfast Bar, Kitchen Island, Pantry Walk-In, Stone Counters, View to Family Room, Wine Rack
Interior
Interior Features Double Vanity, Entrance Foyer, Tray Ceiling(s), Walk-In Closet(s)
Heating Central
Cooling Central Air
Flooring Hardwood
Fireplaces Number 2
Fireplaces Type Decorative, Double Sided, Electric
Equipment Home Theater
Window Features Double Pane Windows,ENERGY STAR Qualified Windows,Insulated Windows
Appliance Dishwasher, Disposal, Dryer, ENERGY STAR Qualified Appliances, Gas Cooktop, Gas Oven, Gas Range, Microwave, Refrigerator, Self Cleaning Oven, Washer
Laundry Laundry Room
Exterior
Exterior Feature Lighting, Private Entrance, Rear Stairs
Parking Features Attached, Garage
Garage Spaces 2.0
Fence Back Yard
Pool None
Community Features Clubhouse, Dog Park, Homeowners Assoc, Lake, Near Schools, Near Shopping, Playground, Pool, Tennis Court(s)
Utilities Available Cable Available, Electricity Available, Natural Gas Available, Phone Available, Sewer Available, Water Available
Waterfront Description None
View Y/N Yes
View Lake
Roof Type Asbestos Shingle
Street Surface Asphalt
Accessibility None
Handicap Access None
Porch Deck, Front Porch, Patio
Private Pool false
Building
Lot Description Back Yard, Front Yard, Lake On Lot
Story Two
Foundation Pillar/Post/Pier
Sewer Public Sewer
Water Public
Architectural Style Colonial, Contemporary
Level or Stories Two
Structure Type Brick,Brick Front
Construction Status Updated/Remodeled
Schools
Elementary Schools Trip
Middle Schools Bay Creek
High Schools Grayson
Others
HOA Fee Include Maintenance Grounds,Swim,Tennis
Senior Community no
Restrictions true
Tax ID R5132 213

Get More Information




