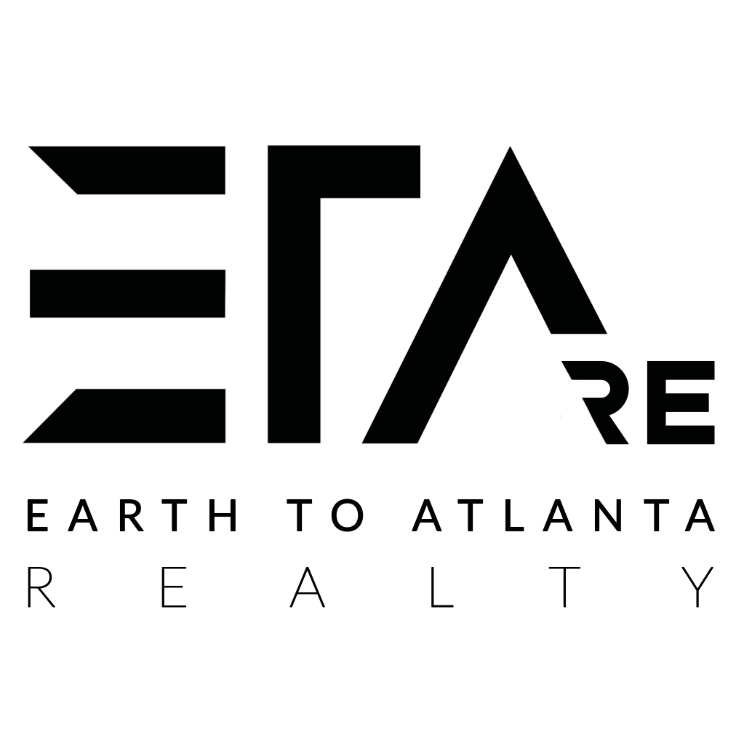
UPDATED:
Key Details
Property Type Single Family Home
Sub Type Single Family Residence
Listing Status Active
Purchase Type For Sale
Square Footage 1,785 sqft
Price per Sqft $229
Subdivision Vinings Cove
MLS Listing ID 7668313
Style Traditional
Bedrooms 3
Full Baths 2
Half Baths 1
Construction Status Resale
HOA Fees $465/ann
HOA Y/N Yes
Year Built 1999
Annual Tax Amount $3,948
Tax Year 2025
Lot Size 0.355 Acres
Acres 0.3547
Property Sub-Type Single Family Residence
Source First Multiple Listing Service
Property Description
The spacious eat-in kitchen features granite countertops, stainless steel appliances, and clear sightlines to the large living room—perfect for everyday living and entertaining. Other recent updates include a new LG refrigerator, GE microwave, and stylish new light fixtures and hardware throughout the home.
French doors lead to a screened-in back porch, now freshly stained, and an oversized deck with new deck boards and stain (2025) overlooking the fenced backyard —a serene, wooded retreat ideal for morning coffee, evening wine, or weekend gatherings under the trees.
Upstairs, the owner's suite impresses with a cozy sitting area, trey ceilings, dual walk-in closets, and a spa-like bath with double vanities, a soaking tub, and a separate shower. Two additional bedrooms—one with direct access to the guest bath—share the upper level, along with a conveniently located laundry room featuring a washer and dryer (2023).
Additional highlights include a new exterior fan, a new roof (2020), and a Choice Home Warranty valid through May 1, 2027.
Enjoy all the amenities Vinings Cove has to offer, including a swimming pool, tennis courts, playground, and walking trails—all just minutes from shopping and dining, 5 minutes to Whitfield Academy, and only 3 miles to I-285.
Move-in ready, thoughtfully updated, and perfectly located—this one truly has it all!
Location
State GA
County Cobb
Area Vinings Cove
Lake Name None
Rooms
Bedroom Description Oversized Master
Other Rooms None
Basement None
Dining Room Separate Dining Room
Kitchen Breakfast Bar, Cabinets White, Eat-in Kitchen, Pantry, Stone Counters, View to Family Room
Interior
Interior Features Disappearing Attic Stairs, Double Vanity, Entrance Foyer, High Speed Internet, His and Hers Closets, Tray Ceiling(s), Walk-In Closet(s)
Heating Central, Forced Air, Natural Gas
Cooling Ceiling Fan(s), Central Air, Zoned
Flooring Carpet, Luxury Vinyl, Tile
Fireplaces Number 1
Fireplaces Type Factory Built, Family Room, Gas Log
Equipment None
Window Features Insulated Windows
Appliance Dishwasher, Disposal, Dryer, Gas Range, Microwave, Refrigerator, Self Cleaning Oven, Washer
Laundry Laundry Room, Upper Level
Exterior
Exterior Feature Private Yard
Parking Features Attached, Driveway, Garage, Kitchen Level
Garage Spaces 2.0
Fence Back Yard, Fenced, Wood
Pool None
Community Features Playground, Pool, Tennis Court(s)
Utilities Available Cable Available, Electricity Available, Natural Gas Available, Phone Available, Sewer Available, Water Available
Waterfront Description None
View Y/N Yes
View Other
Roof Type Shingle
Street Surface Paved
Accessibility None
Handicap Access None
Porch Covered, Deck, Enclosed, Patio, Rear Porch, Screened
Private Pool false
Building
Lot Description Back Yard, Cul-De-Sac, Private, Wooded
Story Two
Foundation Slab
Sewer Public Sewer
Water Public
Architectural Style Traditional
Level or Stories Two
Structure Type Stone,Stucco,Vinyl Siding
Construction Status Resale
Schools
Elementary Schools Clay-Harmony Leland
Middle Schools Lindley
High Schools Pebblebrook
Others
HOA Fee Include Swim,Tennis
Senior Community no
Restrictions true
Tax ID 17046800410
Acceptable Financing Cash, Conventional, FHA, VA Loan, Other
Listing Terms Cash, Conventional, FHA, VA Loan, Other

Get More Information




