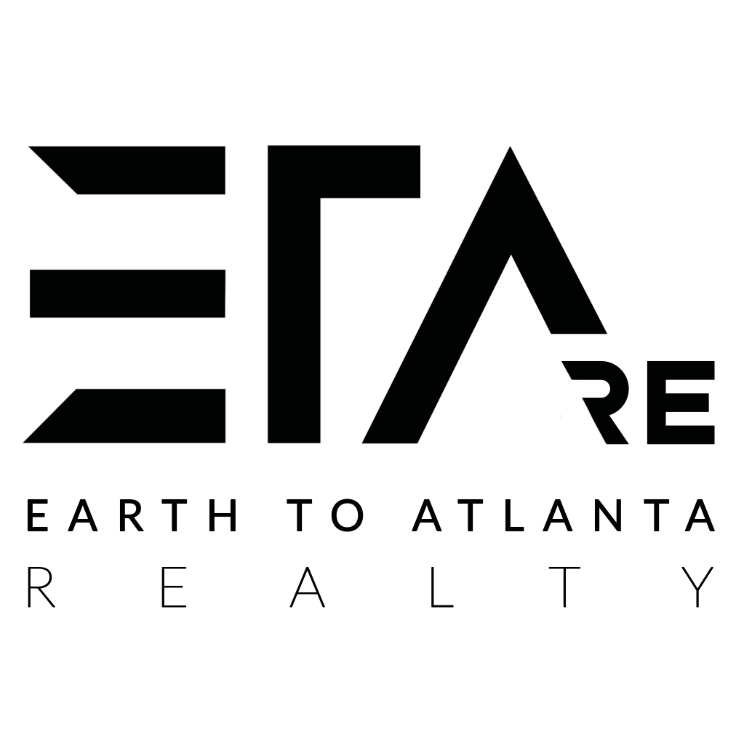
UPDATED:
Key Details
Property Type Single Family Home
Sub Type Single Family Residence
Listing Status Active
Purchase Type For Sale
Square Footage 1,239 sqft
Price per Sqft $242
Subdivision Mill Court
MLS Listing ID 7662792
Style Other
Bedrooms 3
Full Baths 2
Construction Status Fixer
HOA Y/N No
Year Built 1976
Annual Tax Amount $1,173
Tax Year 2024
Lot Size 10,454 Sqft
Acres 0.24
Property Sub-Type Single Family Residence
Source First Multiple Listing Service
Property Description
This bi-level home features three bedrooms, two full baths, and an unfinished basement with a two-car garage — offering the flexibility to reimagine and expand the layout to suit your needs.
Enter through the front door to a SPLIT STAIRCASE leading up to the main living area and down to the unfinished lower level. The main floor includes an open family and dining space with sliding glass doors to the REAR DECK, a spacious kitchen with a casual eat-in area, and a hallway leading to the primary ensuite, two additional bedrooms, and a full hall bath. The lower level connects to the garage and includes the laundry area, with ample storage or workshop potential.
With 1,239 square feet above grade and room to grow below, this property presents strong POTENTIAL for value creation. Whether redesigned as a long-term rental, a resale, or a customized home, the structure and location set the stage for lasting return.
Recent probate clearance makes this home ready for transfer and renovation. The property is being sold AS-IS, and conditions conducive to mold may exist. Buyers are encouraged to conduct full inspections as part of their due diligence.
Less than two miles from the planned 13-ACRE MIXED-USE redevelopment of Downtown Doraville — with future green spaces, restaurants, walkability and BeltLine/Greenway connectivity — 2631 Mill Court represents a promising opportunity to invest in a community on the rise.
(Property sold AS-IS. Cash or renovation financing recommended.)
Location
State GA
County Dekalb
Area Mill Court
Lake Name None
Rooms
Bedroom Description None
Other Rooms None
Basement Unfinished
Main Level Bedrooms 3
Dining Room Great Room, Open Concept
Kitchen Eat-in Kitchen, Laminate Counters, View to Family Room
Interior
Interior Features Entrance Foyer
Heating Central, Natural Gas
Cooling Ceiling Fan(s), Central Air, Electric, Window Unit(s)
Flooring Carpet, Ceramic Tile, Vinyl
Fireplaces Type None
Equipment None
Window Features None
Appliance Dishwasher, Disposal, Dryer, Electric Range, Gas Water Heater, Range Hood, Refrigerator, Washer
Laundry In Basement
Exterior
Exterior Feature Private Entrance, Private Yard, Rain Gutters
Parking Features Drive Under Main Level, Driveway, Garage, Garage Faces Front
Garage Spaces 2.0
Fence None
Pool None
Community Features None
Utilities Available Cable Available, Electricity Available, Natural Gas Available, Phone Available, Sewer Available, Water Available
Waterfront Description None
View Y/N Yes
View Neighborhood
Roof Type Composition,Shingle
Street Surface Asphalt
Accessibility None
Handicap Access None
Porch Deck
Private Pool false
Building
Lot Description Back Yard, Corner Lot, Front Yard, Level
Story Multi/Split
Foundation Concrete Perimeter
Sewer Public Sewer
Water Public
Architectural Style Other
Level or Stories Multi/Split
Structure Type Brick,Wood Siding
Construction Status Fixer
Schools
Elementary Schools Hightower
Middle Schools Peachtree
High Schools Dunwoody
Others
Senior Community no
Restrictions false
Tax ID 18 336 06 003
Acceptable Financing Cash
Listing Terms Cash
Special Listing Condition Probate Listing

Get More Information




