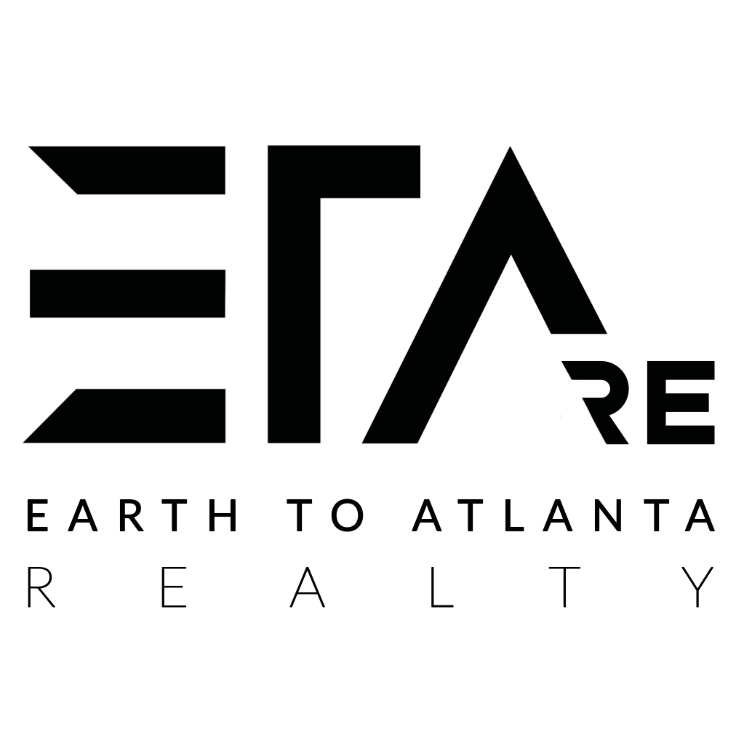
UPDATED:
Key Details
Property Type Condo
Sub Type Condominium
Listing Status Active
Purchase Type For Sale
Square Footage 1,632 sqft
Price per Sqft $199
Subdivision Stone Manor
MLS Listing ID 7670636
Style European,Townhouse,Traditional
Bedrooms 3
Full Baths 2
Half Baths 1
Construction Status Resale
HOA Fees $536/mo
HOA Y/N Yes
Year Built 1968
Annual Tax Amount $3,743
Tax Year 2024
Lot Size 1,655 Sqft
Acres 0.038
Property Sub-Type Condominium
Source First Multiple Listing Service
Property Description
Welcome to Stone Manor, where life moves at just the right pace. This gated community sits in one of Sandy Springs' most connected spots minutes to Chastain Park, Buckhead, City Springs, and all the dining, shopping, and nightlife along Roswell Road.
Inside, this condo feels open, airy, and thoughtfully designed. The main level offers an easy flow from living to dining to kitchen perfect for entertaining or just enjoying your own space. Upstairs, you'll find roomy bedrooms that fit the way you actually live whether that's space to work from home, host guests, or unwind at the end of the day.
Step outside and enjoy resort-style amenities, including a sparkling pool, fitness center, and clubhouse all surrounded by mature trees and green space that make it feel like a retreat in the middle of the city.
Seller is offering one full year of paid HOA dues with an acceptable offer, making this a smart move in one of Sandy Springs' most desirable locations.
Location
State GA
County Fulton
Area Stone Manor
Lake Name None
Rooms
Bedroom Description Other
Other Rooms Other
Basement None
Dining Room Open Concept
Kitchen Cabinets Other, Stone Counters
Interior
Interior Features Other
Heating Natural Gas
Cooling Ceiling Fan(s), Central Air
Flooring Carpet, Ceramic Tile, Hardwood
Fireplaces Type None
Equipment None
Window Features None
Appliance Dishwasher, Disposal, Refrigerator, Gas Range
Laundry In Kitchen
Exterior
Exterior Feature Private Entrance
Parking Features Unassigned
Fence None
Pool In Ground
Community Features Clubhouse, Homeowners Assoc, Near Trails/Greenway, Fitness Center, Pool, Near Public Transport, Near Shopping
Utilities Available Cable Available, Electricity Available, Natural Gas Available, Water Available, Sewer Available
Waterfront Description None
View Y/N Yes
View Other
Roof Type Composition
Street Surface Asphalt
Accessibility None
Handicap Access None
Porch Patio
Private Pool false
Building
Lot Description Other
Story Two
Foundation Slab
Sewer Public Sewer
Water Public
Architectural Style European, Townhouse, Traditional
Level or Stories Two
Structure Type Brick 4 Sides
Construction Status Resale
Schools
Elementary Schools Woodland - Fulton
Middle Schools Ridgeview Charter
High Schools Riverwood International Charter
Others
HOA Fee Include Maintenance Structure,Trash,Maintenance Grounds,Sewer,Termite,Water
Senior Community no
Restrictions true
Ownership Condominium
Acceptable Financing Cash, Conventional
Listing Terms Cash, Conventional
Financing no

Get More Information




